Brilio.net - Many people dream of a house with a beautiful and comfortable design , often willing to spend a lot of money on renovations. However, home renovation is not always easy. Choosing the right interior design is very important, especially for houses on narrow land. Optimizing space with a suitable design is key.
Like this house, which has a long design like a hallway. The owner ensures that the residence remains comfortable and functional by renovating the living room to be open so that it feels wider. As a result, the living room becomes more luxurious and spacious, equivalent to a house in an elite complex, by utilizing one room for three purposes at once.
Curious about the results? Here brilio.net collects portraits from the TikTok account @anrcreativedesign on Saturday (1/2).
1. Before the renovation, this house looked like a hallway with a building extending to the back. Although it resembles a hallway, the homeowner redecorated it with a more aesthetic design.
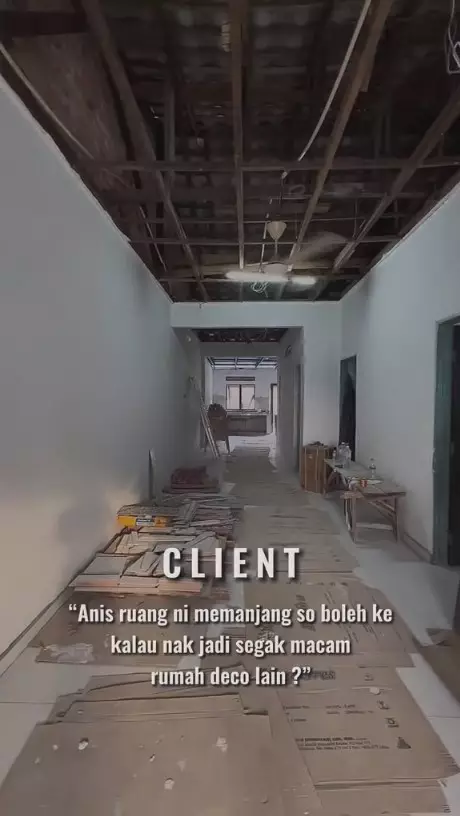
2. Seen from the front, this house has two door panels with carvings of tauhid and star motifs.
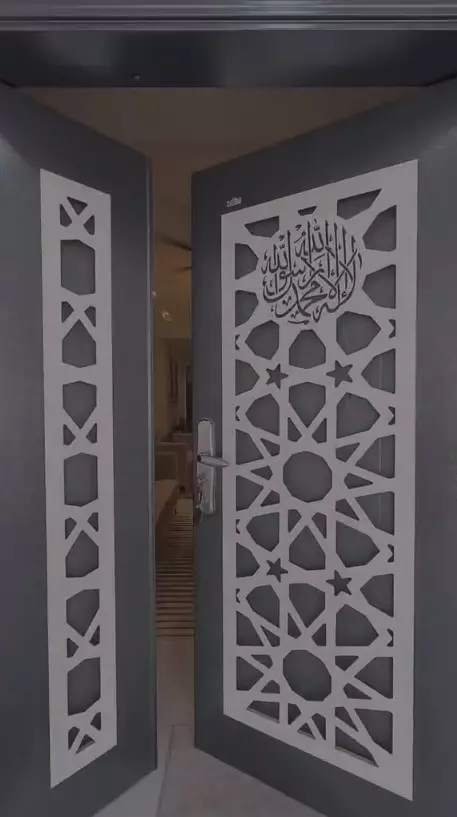
3. The room after renovation looks more modern. Moreover, the choice of white and cream colors gives a clean and warm impression.
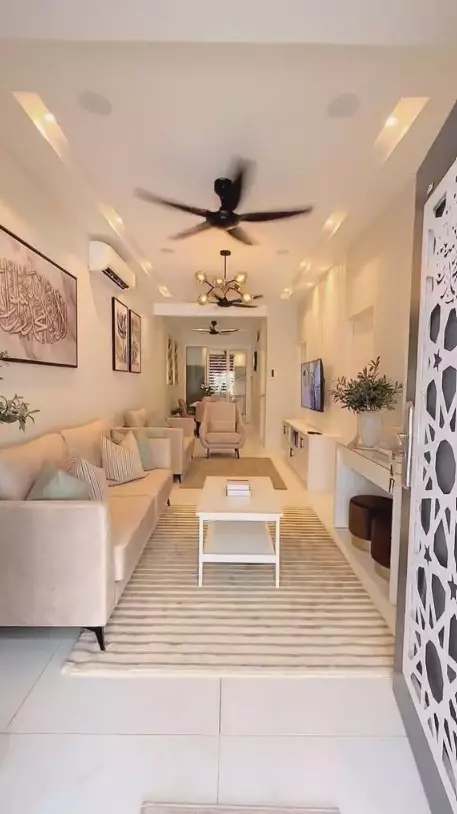
4. This room is also equipped with a living room and all-white furniture. The choice of carpet also looks beautiful with a striped motif.
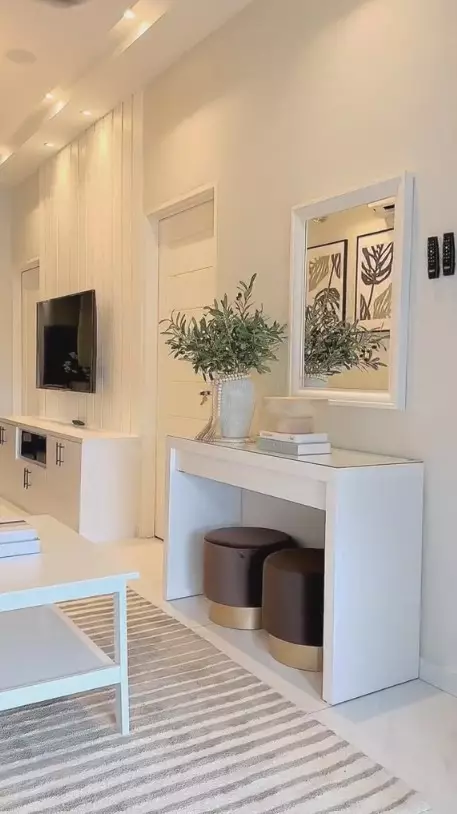
5. A sofa with a cream color gives a warm and comfortable impression. Especially with the addition of ornamental plant decorations.
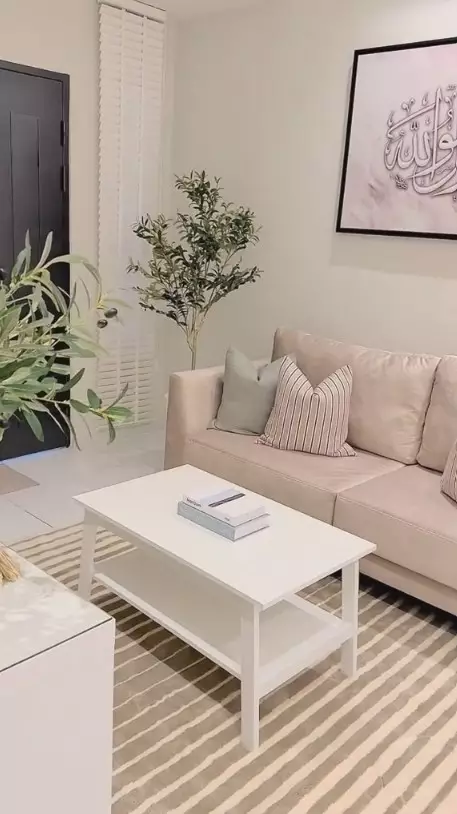
6. Beside the living room, there is an open family room complete with television and sofa. This house is also equipped with a fan and AC. The choice of a round chandelier makes this room even more beautiful.
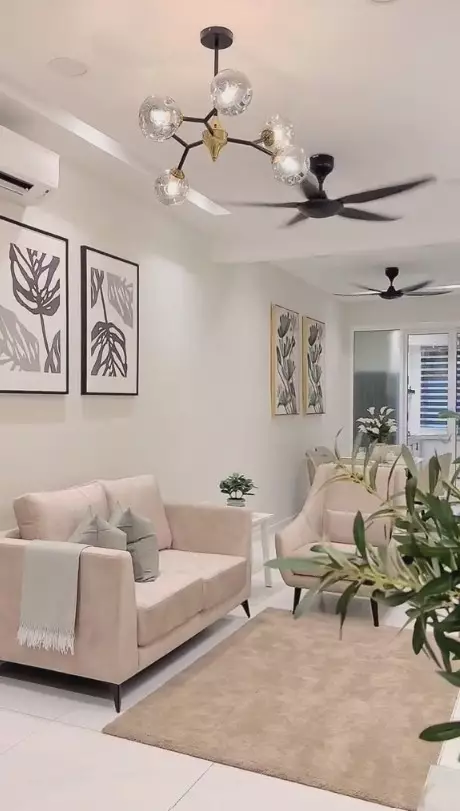
7. All cream and white, as well as the dining table that is parallel to the family and guest rooms. This long room actually looks spacious because it seems to use the concept of an exposed room.
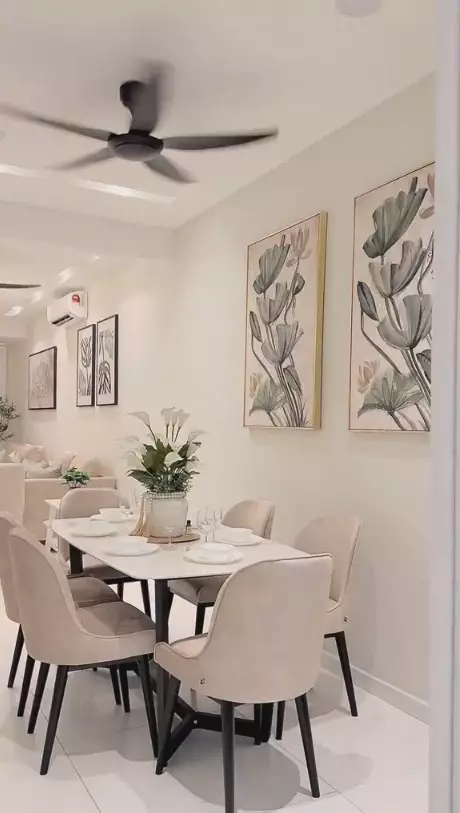
(brl/lut)