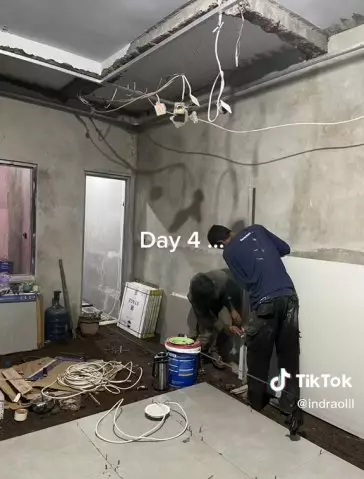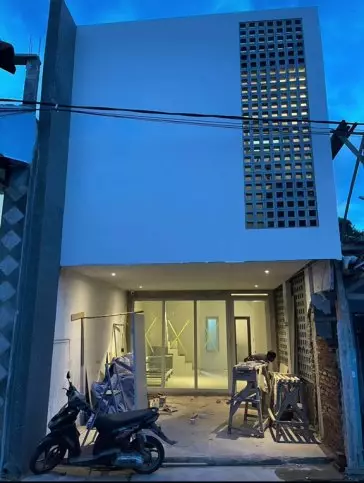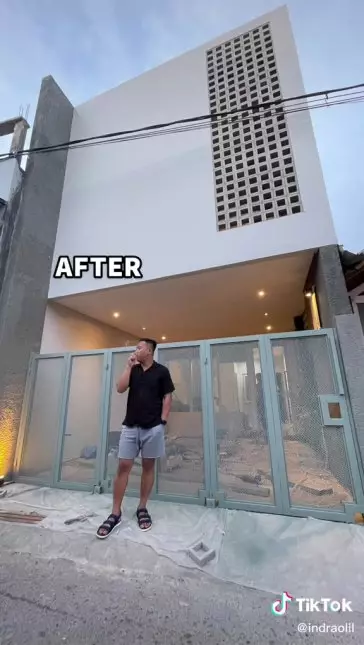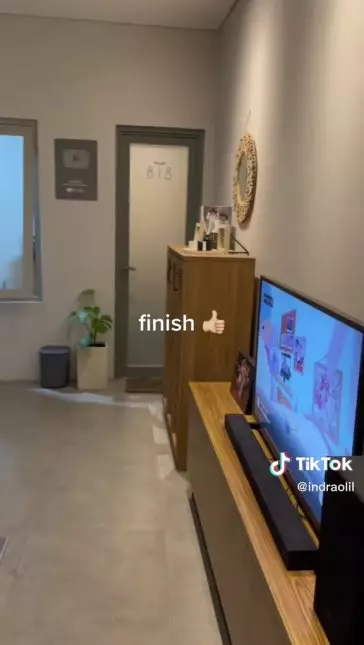Brilio.net - Before starting a renovation, several preparations must be carefully considered so that the project runs smoothly. First, do careful planning. Second, determine the purpose of the renovation. Third, create an appropriate budget. Fourth, design the desired design. In addition, consider the right time to start the renovation, because weather factors can affect the smoothness of the work. This is especially important for two-story home renovation projects, which require more thorough preparation because they involve more than one floor.
Well, brilio.net would like to invite you to see the transformation of a two-story house renovation , which used to look old-fashioned but has become more modern. What do you think the changes are like? Here is what brilio.net has collected from the TikTok account @indraolil, Saturday (1/2).
1. This is a portrait of a two-story house before renovation. The building of this house still looks sturdy, only the model is too old for today's architectural trends.

2. The renovation process started from the top by changing the structure of the front of the second floor, by changing the balcony into a boundary wall.

3. The terrace of the house was also changed, especially on the walls. The owner wanted to display a different texture by adding rosters on the carport walls.

4. This is what the inside of a first-floor house looks like. The atmosphere is too narrow and has minimal light because there are not enough windows or voids in this house.

5. It seems that the original walls of this house were not destroyed. However, the ceramic parts were completely overhauled and replaced with larger ones.

6. The structure of the house stairs was not dismantled, it was only repainted, the steps were replaced with wooden material, and a railing was provided to make it safer.

7. Well, the front facade of the house has begun to be completed. Judging from its shape, it seems that this house was made with a modern minimalist theme that is indeed popular with many people.

8. The appearance of the house facade and terrace with a process of almost 100 percent. The fence used is no longer using the old model, but using perforated iron material, which is more minimalist but still cool.

9. Next to the carport, there is still a green area available so that the house feels cool and pleasing to the eye.

10. This is how the interior of the house looks after being renovated. It looks more beautiful and organized after having a multifunctional under-stairs storage.

11. For public areas such as TV rooms are made open. While the private area is on the second floor. And, the service area is made closed.

(brl/lut)