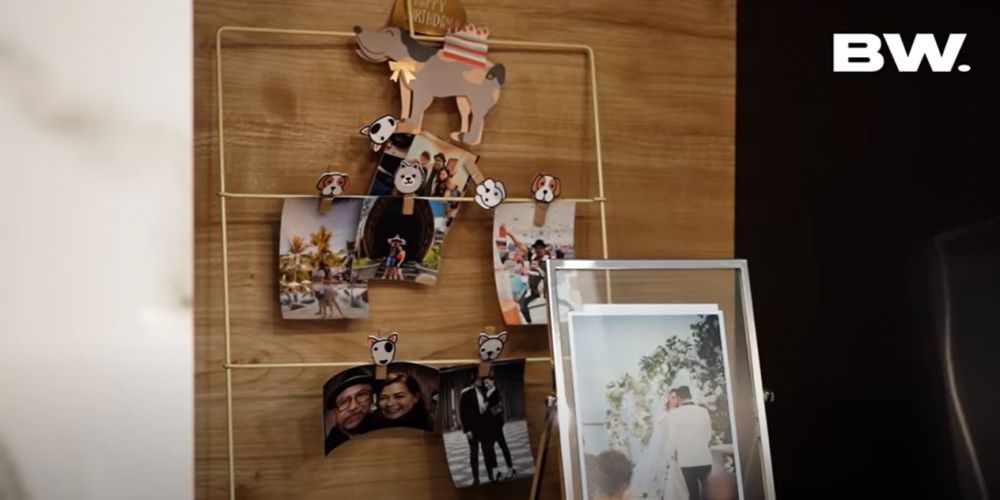Brilio.net - Sammy Simorangkir is a figure who is no stranger to the ears of Indonesian people. This singer with a melodious voice started her career in 2003 and was previously the vocalist of the band Kerispatih. Some time ago his name was lost because he was involved in a drug case.
However, after serving his sentence and leaving the band, Sammy Simorangkir decided to pursue a solo career. Then in 2017, Viviane was blessed with three children. Now, this couple lives happily in a luxurious residence. His residence is also said to be like a house in Beverly Hills, California, United States.
How could it not be, their luxury residence is dominated by white with a loop house concept. In general, when you enter a house, you go straight to the first floor. In contrast to the residence of Sammy Simorangkir and his wife, when you enter you go straight to the 2nd floor.
According to the two couples, this concept better protects their privacy. Where the first floor family area includes the main bedroom. Meanwhile, the second floor is a place to receive incoming guests, a dining room and kitchen.
Apart from having a unique residential design, another area that is no less interesting is the private room section. This area is quite luxurious, like a star hotel suite.
Are you curious about what the portrait looks like? Come on, take a peek at 9 portraits of Sammy Simorangkir's room, reported by brilio.net from Boy William's Youtube channel, Monday (8/4)
1. Using the loop house concept, this is the area when entering the house of Sammy Simorangkir and his wife. You have to cross a connecting bridge to get to each area of the house.

photo: Youtube/BW
2. In order to maintain more privacy, Sammy placed his bedroom and children's rooms on the 1st floor. This is what it looks like when he goes to the 1st floor bedroom area.

photo: Youtube/BW
3. After going down to the 1st floor you will find a hallway like this, this is the area leading to Sammy Simorangkir's bedroom.

photo: Youtube/BW
4. This is what the entrance to Sammy's bedroom looks like. At first glance it gives the impression of a wooden feel, dominated by brown wood and yellow on the door leaf.

photo: Youtube/BW
5. However, after looking at the whole room, the color is dominated by white. The wall area is a whitish gray color, while in front of the bed there is a television and wooden shelves.

photo: Youtube/BW
6. This room is equipped with a king size bed which is neatly arranged like in a five star hotel. Not only that, the room also has shelves and Sammy's work area.

photo: Youtube/BW
7. Don't forget that every shelf, both in front of the television and on the work desk, also has photos of Sammy Simorangkir's family memories.

photo: Youtube/BW
8. This is what Sammy Simorangkir's bedroom looks like from the other side. There is a wooden nightstand, a black hanging lamp, and the floor is all light brown which supports the comfortable impression of a bed.

photo: Youtube/BW
9. Lastly there is the wardrobe area, this area is not too big but is enough to accommodate the valuables of both husband and wife.

photo: Youtube/BW
(brl/lea)