TikTok/@cikaasiska_
Brilio.net - Interior design enthusiasts on social media and the internet must be aware of the trend of houses with an open space concept that is currently popular. The design of a house without partitions has various advantages, such as creating the impression of a spacious room and providing flexibility in decorating arrangements. In addition, this concept allows air circulation and natural light to be distributed optimally.
In fact, the concept of open space is not something new that has only emerged recently. Houses in traditional villages have long implemented a design without partitions, although the layout still seems rigid. The development of this concept has become more mature and modern since the 20th century, with various design innovations that are more aesthetic and functional.
For those looking for inspiration for spacious and attractive open house designs , there are many interesting references and examples. The open space concept can be adjusted to suit the needs and tastes of each, from minimalist to more complex designs. Every home has the potential to be transformed into a comfortable and charming open space .
Brilio.net adapted from the TikTok account @cikaasiska_ on Friday (13/12), here are 9 portraits of houses without partitions built on barren land that are the dream of netizens.
1. This is what an open space house looks like from the outside. Judging from the facade, this house carries a modern minimalist theme like most houses today.
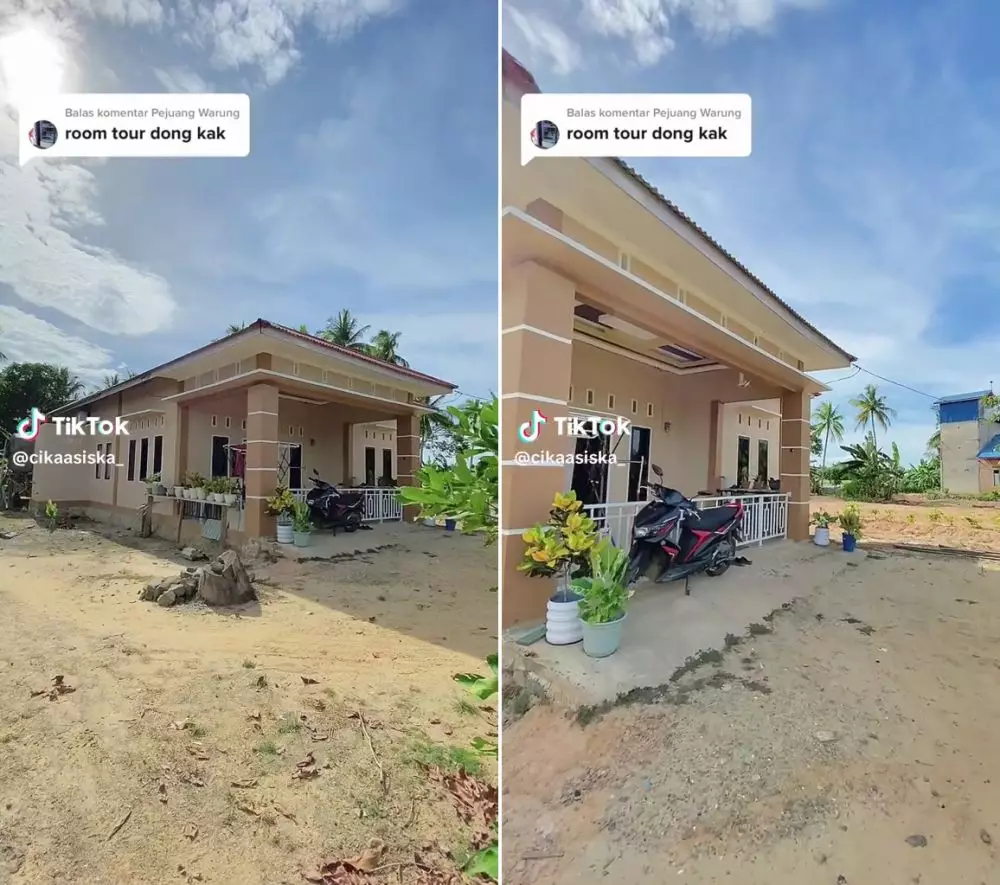
barren land village house
TikTok/@cikaasiska_
2. In front of it there is a terrace that is large enough to be used as a place to dry clothes, put chairs and tables, and even a two-wheeled vehicle.
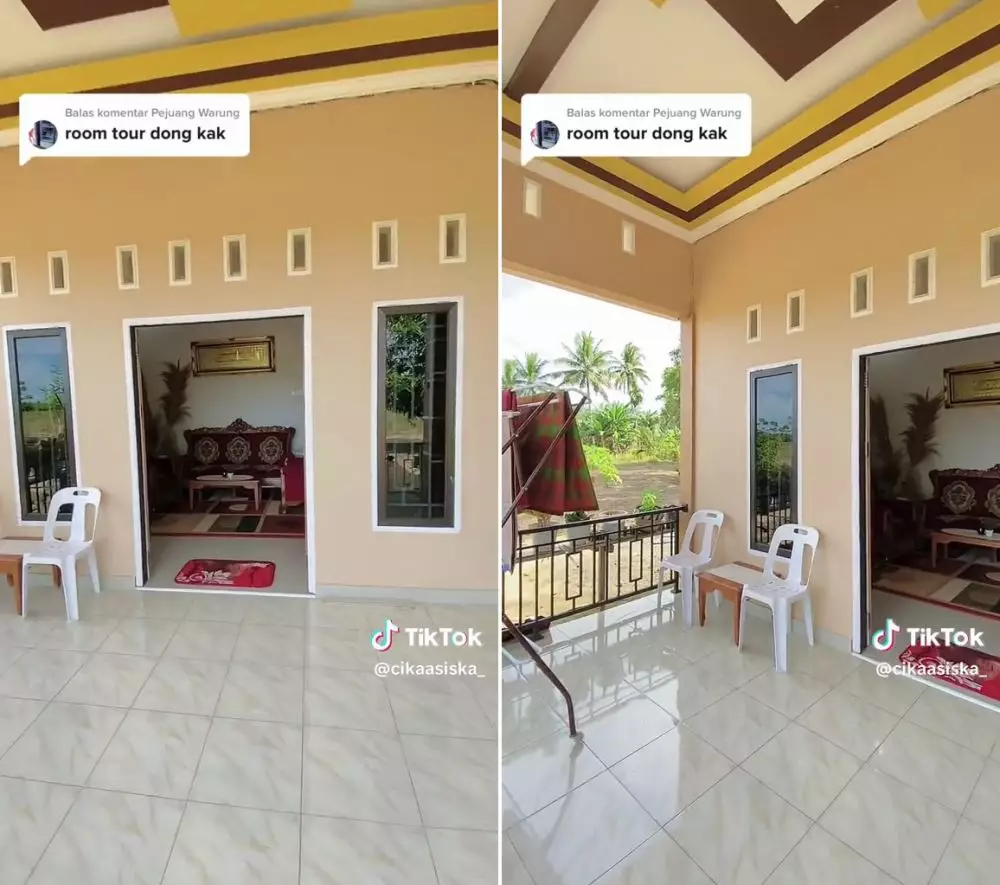
barren land village house
TikTok/@cikaasiska_
3. Well, this is the atmosphere inside a house located in Kalimantan. The selection of furniture with red and gold nuances, this room looks luxurious and expensive. The living room and family room are united without partitions.
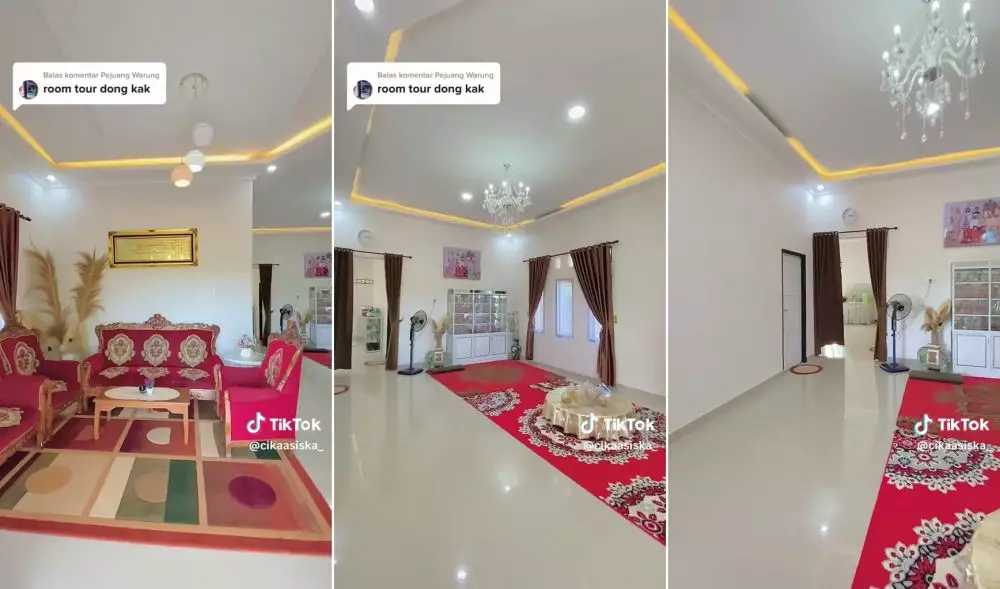
barren land village house
TikTok/@cikaasiska_
4. This house has three bedrooms, one of which is large enough to accommodate two people. The room is also complete, from a bed, study table, TV, wardrobe, and so on.
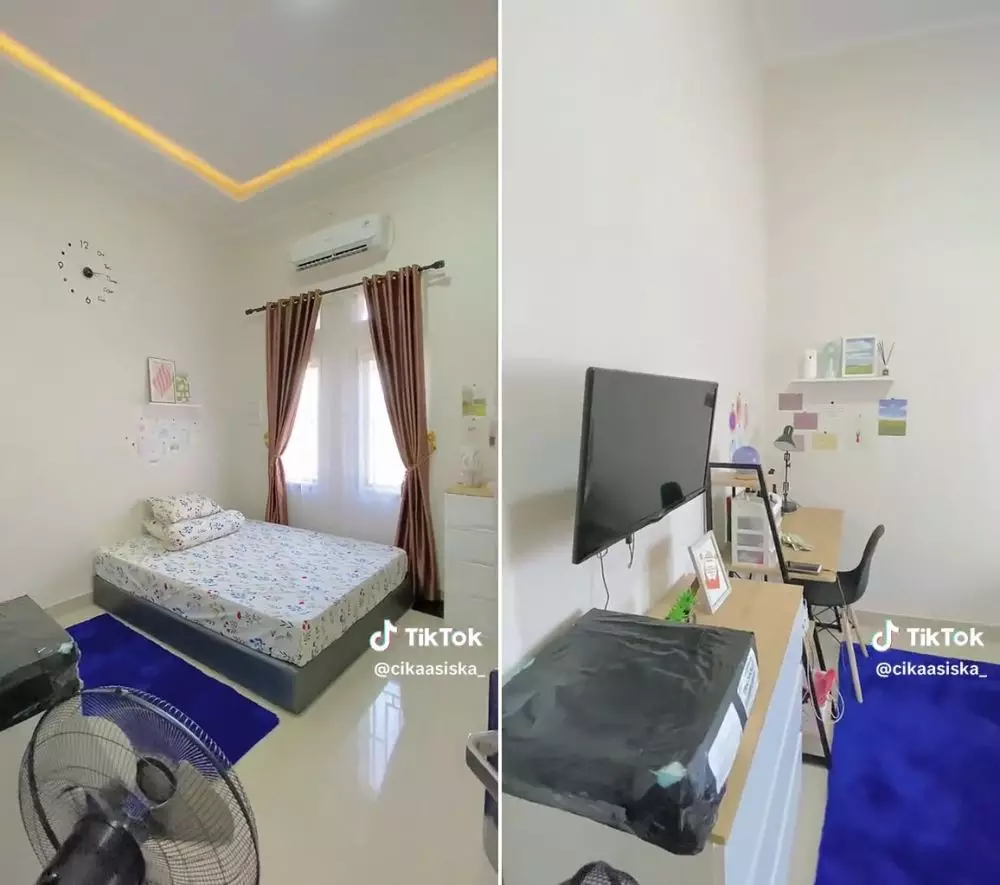
barren land village house
TikTok/@cikaasiska_
5. The rearmost area is used for service areas, such as the kitchen, dining table, and another room.
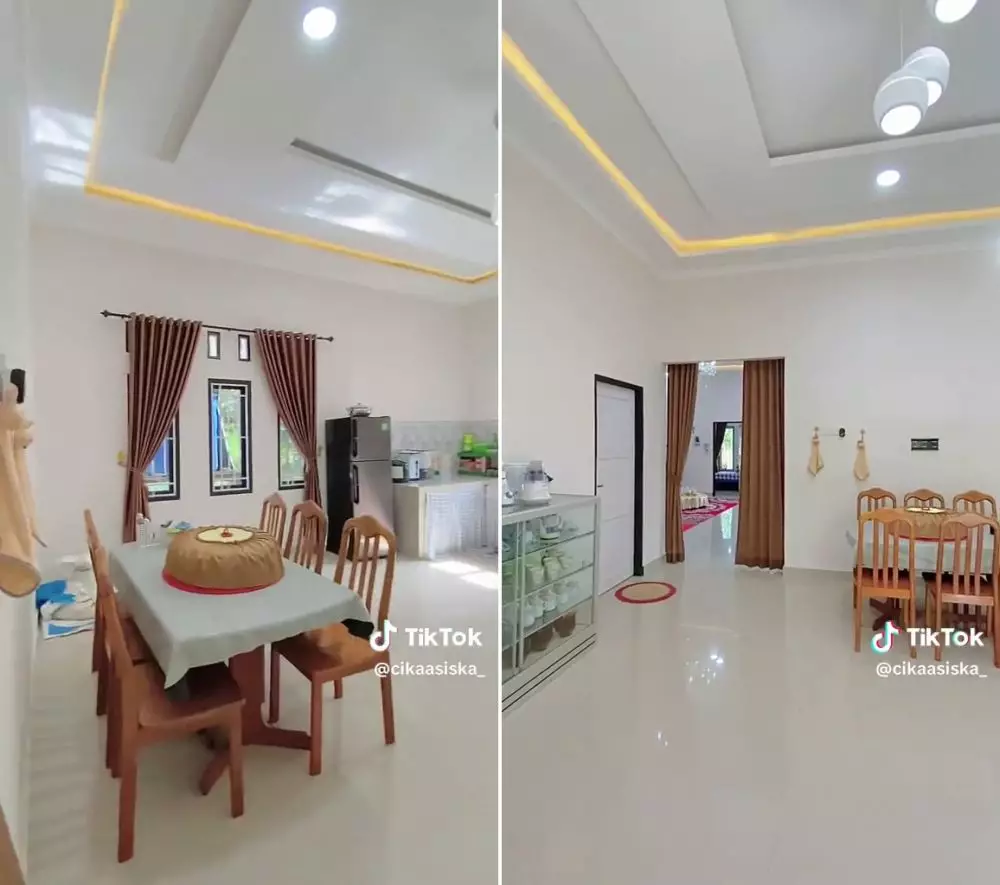
barren land village house
TikTok/@cikaasiska_
6. If the kitchen is as wide and spacious as this, it is guaranteed that cooking will be more diligent and there is no need to be hot. In addition to installing windows for air circulation, the ceiling in this house is made high, so it doesn't feel stuffy.
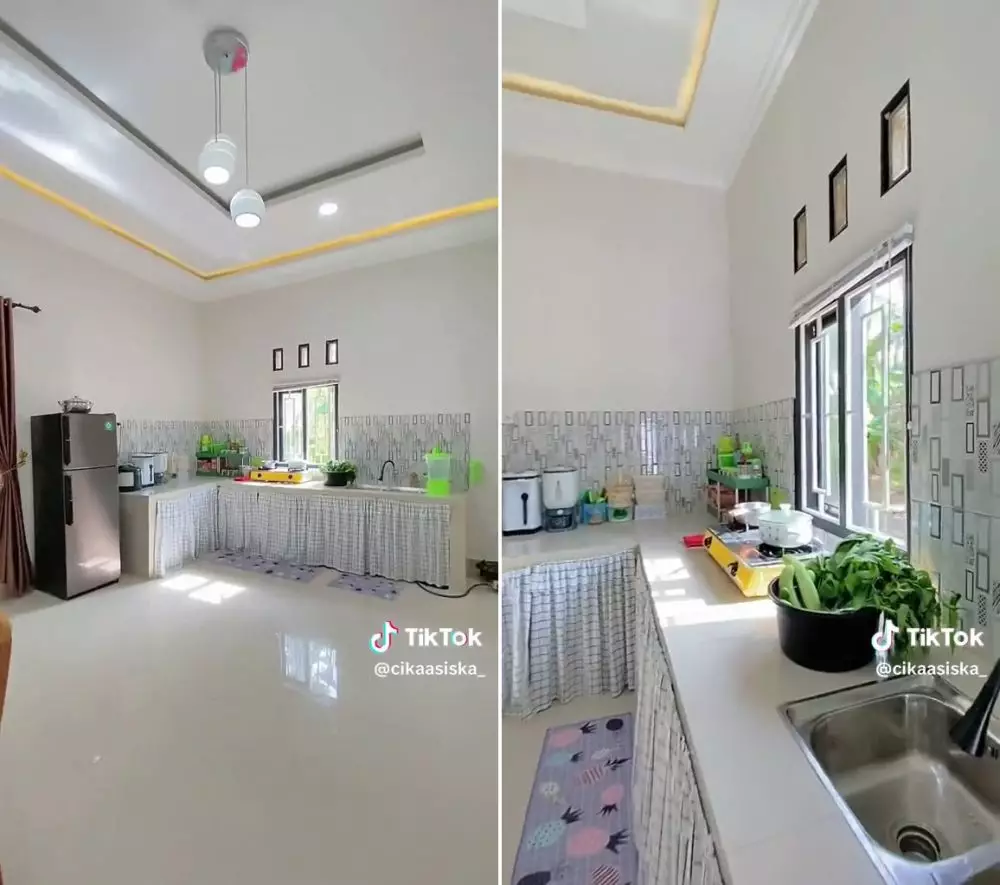
barren land village house
TikTok/@cikaasiska_
7. At the very back there is a service area consisting of two bathrooms, a place to wash dishes, plus a laundry room.
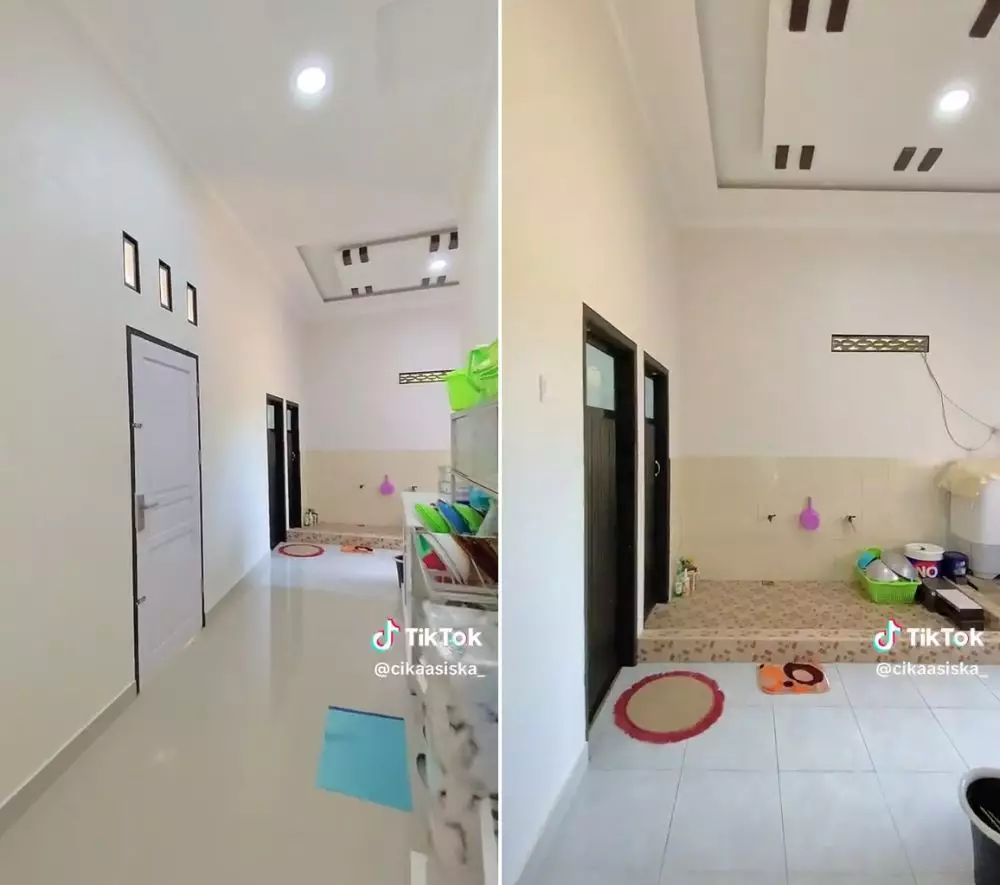
barren land village house
TikTok/@cikaasiska_
8. The two bathrooms have different functions, where one is for the closet (powder room) while the other is used for bathing.
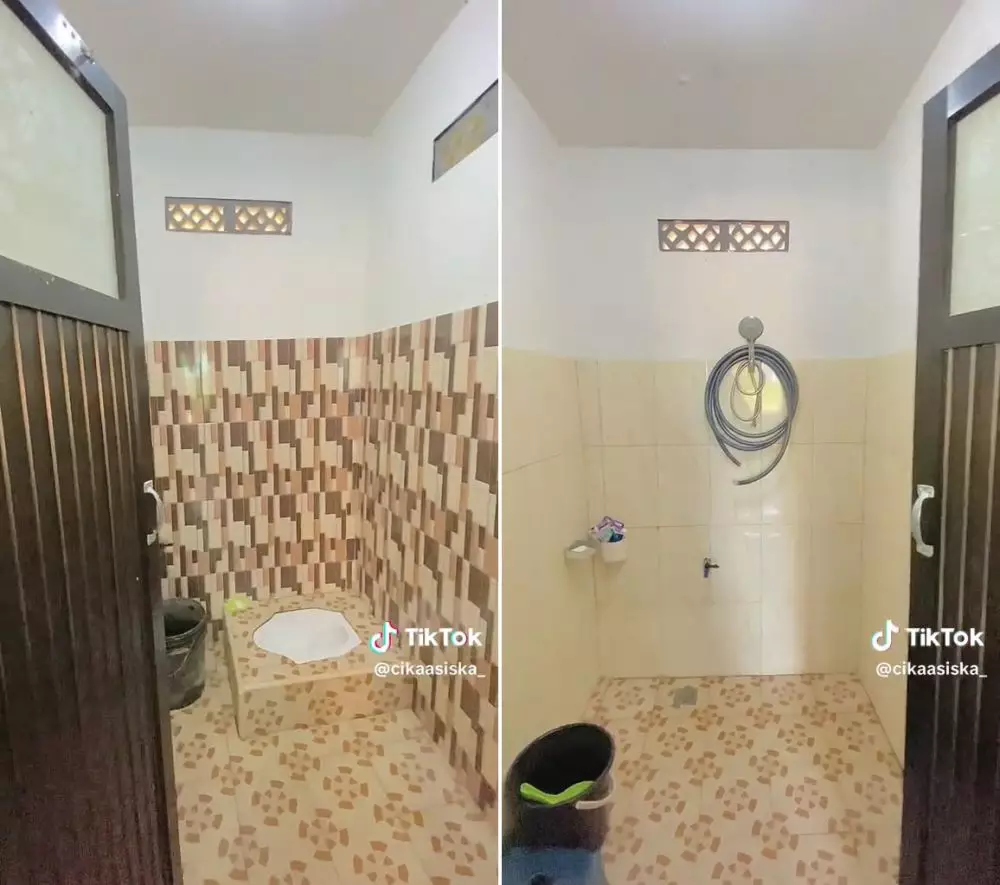
barren land village house
TikTok/@cikaasiska_
9. There are two accesses to enter this house - besides the front door - namely from the side and the back of the house. Well, that's a portrait of an open house in the middle of a barren land. Are you interested in having a house like this?
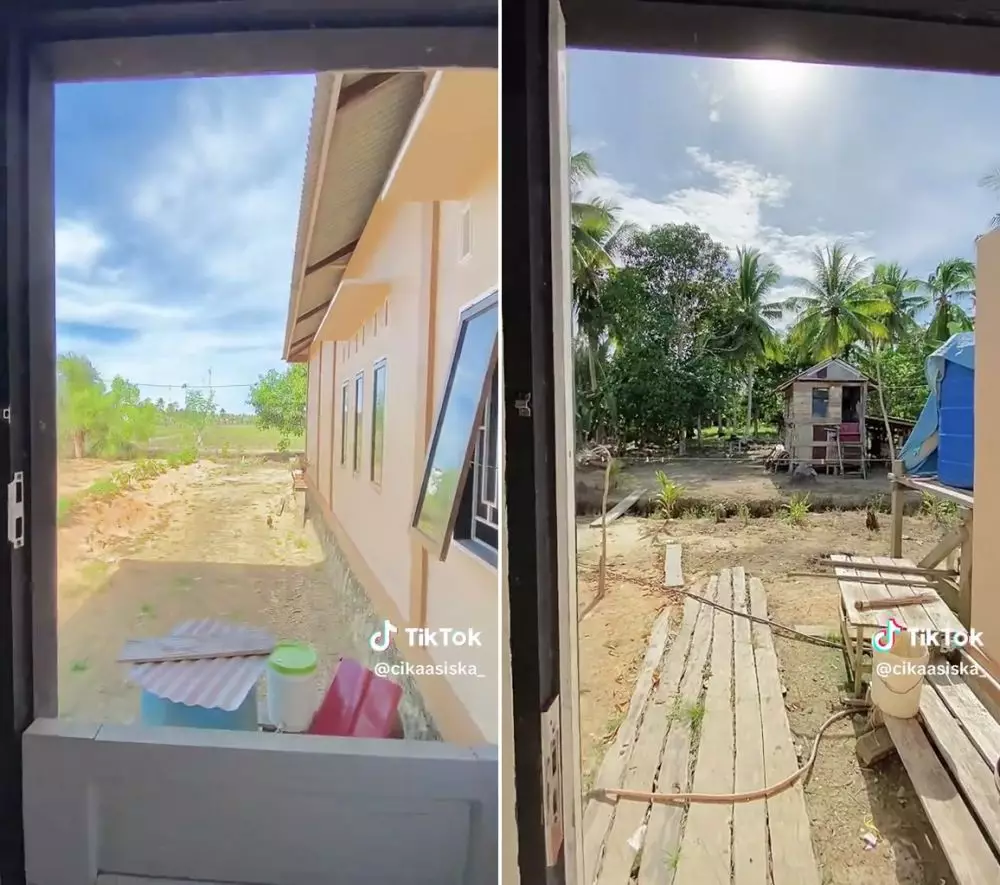
barren land village house
TikTok/@cikaasiska_
(brl/psa)