Brilio.net - The kitchen is one of the most important rooms in the house, but often faces the challenge of limited space. One solution to expand the kitchen is through renovation. Converting a narrow kitchen into a semi-level is a smart move to maximize the use of limited space.
By creating a level difference between the cooking and dining areas, the room will feel more spacious thanks to the difference in dimensions. As done by Lia Aulia, who shared her kitchen renovation process via Facebook. The kitchen that was originally narrow now looks more spacious and aesthetic, especially with the addition of a mini bar.
Curious? Here brilio.net collects her portrait from Lia Aulia's Facebook on Monday (27/1).
1. This is what the kitchen looked like before it was renovated. This kitchen looks quite narrow with the kitchen directly facing the door.
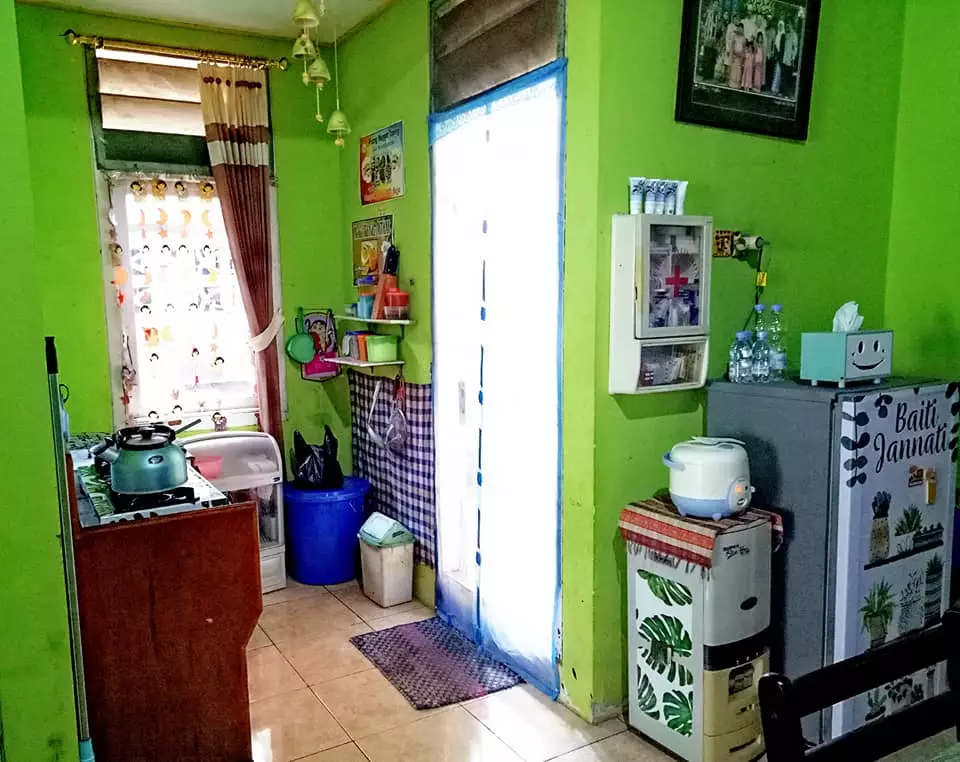
narrow kitchen renovated into semi-level
Facebook/Lia Aulia/Facebook/Lia Aulia
2. However, even though the kitchen looks clean and tidy, the homeowner wants to renovate the kitchen to be more spacious. That is why he dismantled the kitchen.
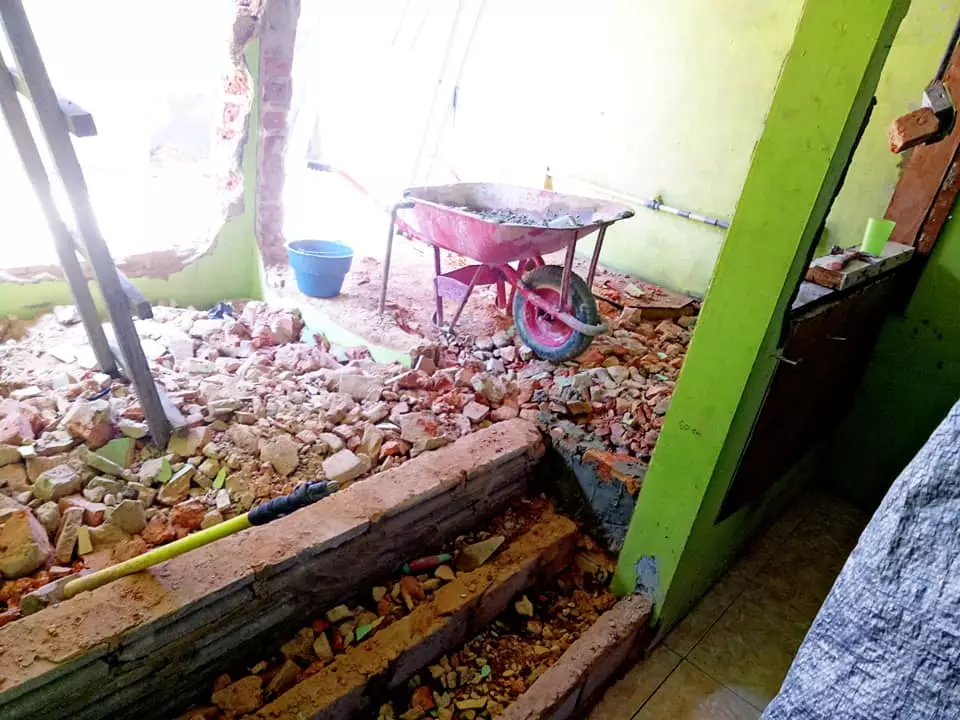
narrow kitchen renovated into semi-level
Facebook/Lia Aulia/Facebook/Lia Aulia
3. He removed the side access door of his house and widened it to the wide end of the house.
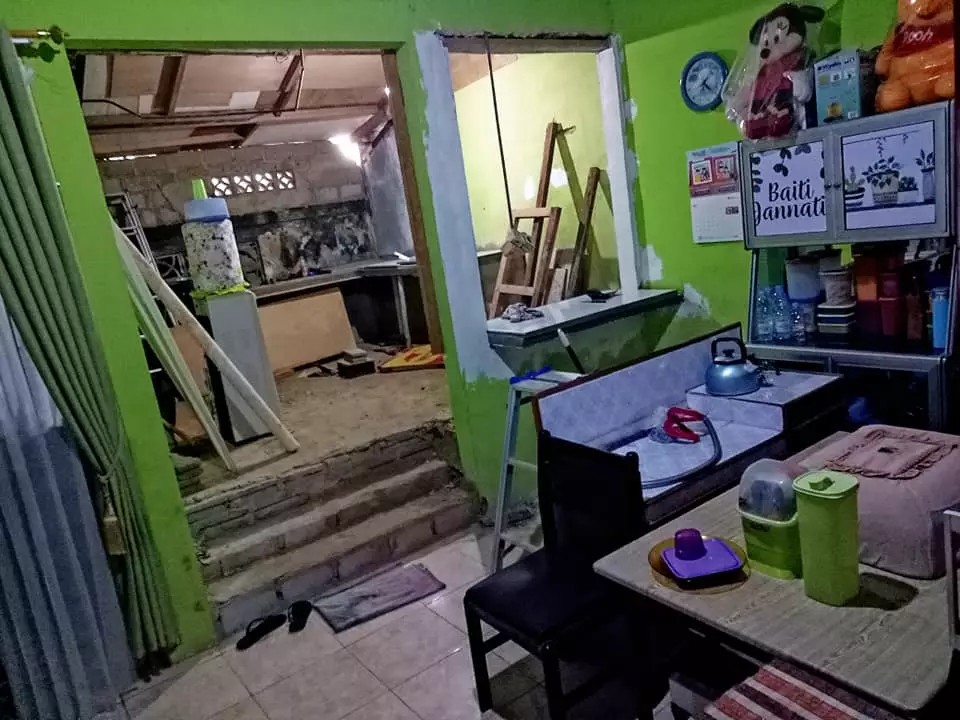
narrow kitchen renovated into semi-level
Facebook/Lia Aulia/Facebook/Lia Aulia
4. He made a semi-level kitchen by adding a 75 cm high foundation. In addition, he added a permanent mini bar.

narrow kitchen renovated into semi-level
Facebook/Lia Aulia/Facebook/Lia Aulia
5. This is the final result after it is finished. What initially felt cramped now looks more spacious.
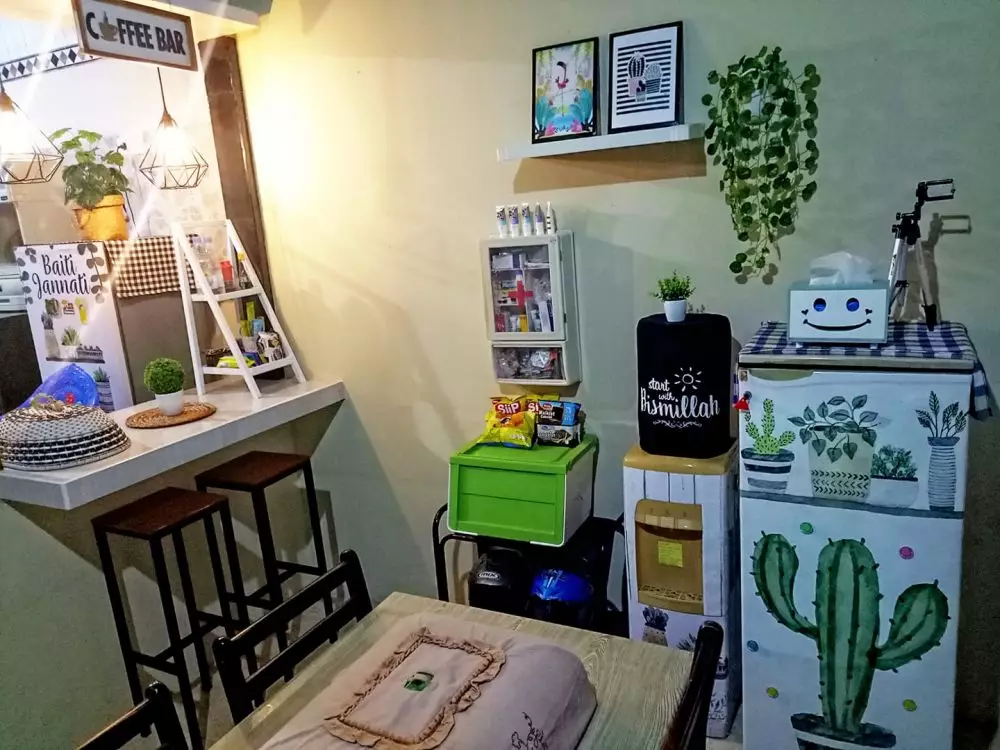
narrow kitchen renovated into semi-level
Facebook/Lia Aulia/Facebook/Lia Aulia
6. The L-shaped kitchen set also looks bigger than before, the built-in stove, sink, dish dryer, and many other furniture look neat.
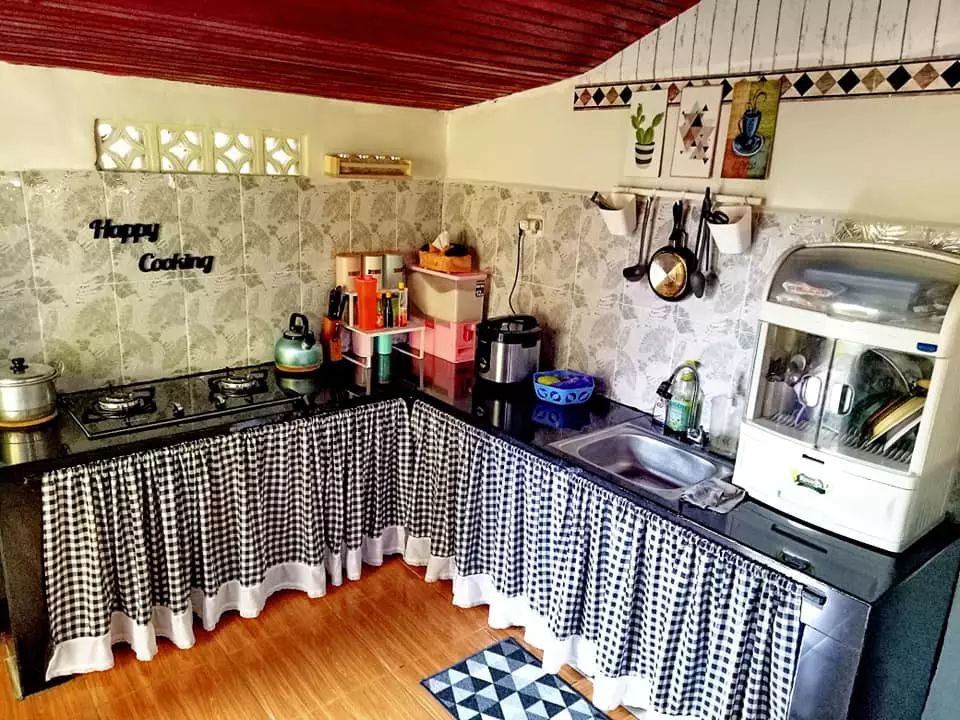
narrow kitchen renovated into semi-level
Facebook/Lia Aulia/Facebook/Lia Aulia
7. This kitchen looks much prettier than before, right? The choice of cream paint also makes it look brighter.
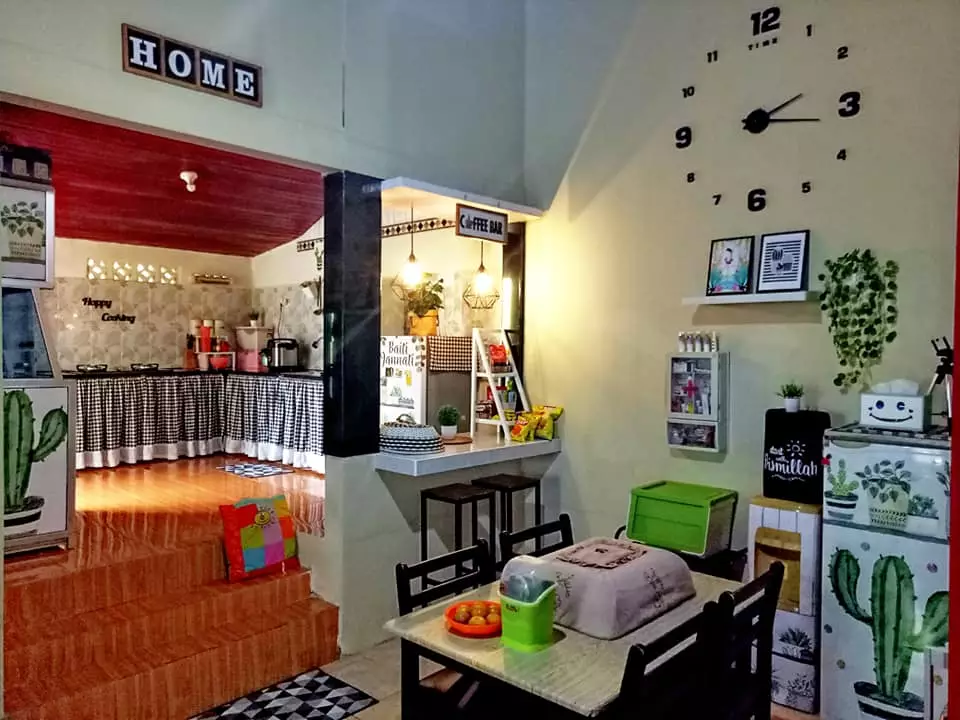
narrow kitchen renovated into semi-level
Facebook/Lia Aulia/Facebook/Lia Aulia
8. Not removed, it turns out the house door was moved to the left side of the house. Of course this door functions as an entry and exit area during activities and air circulation.
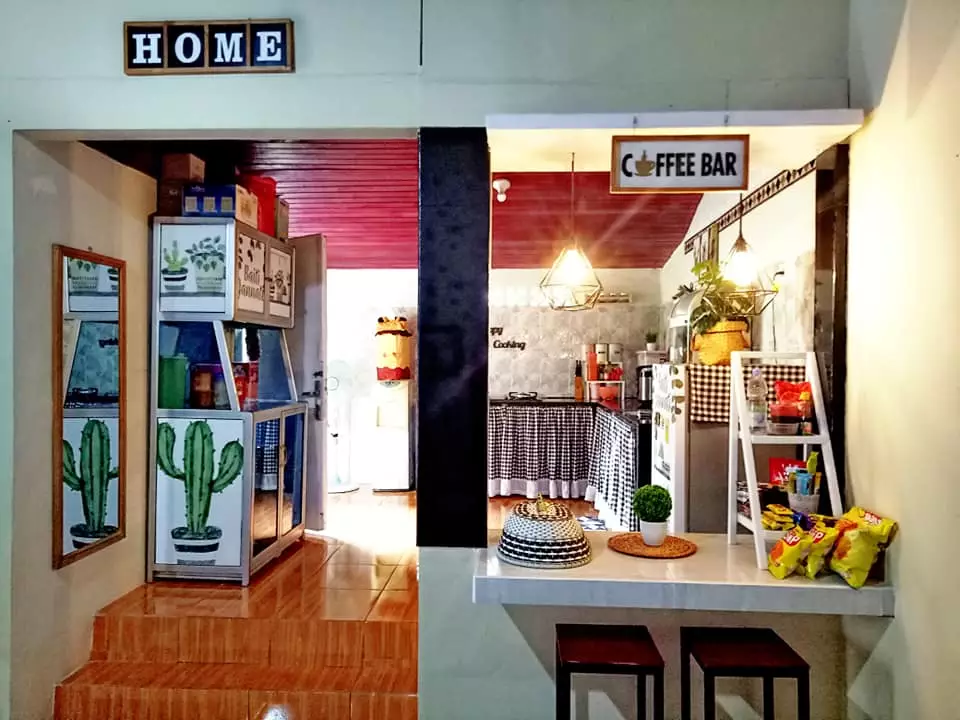
narrow kitchen renovated into semi-level
Facebook/Lia Aulia/Facebook/Lia Aulia
(brl/lut)