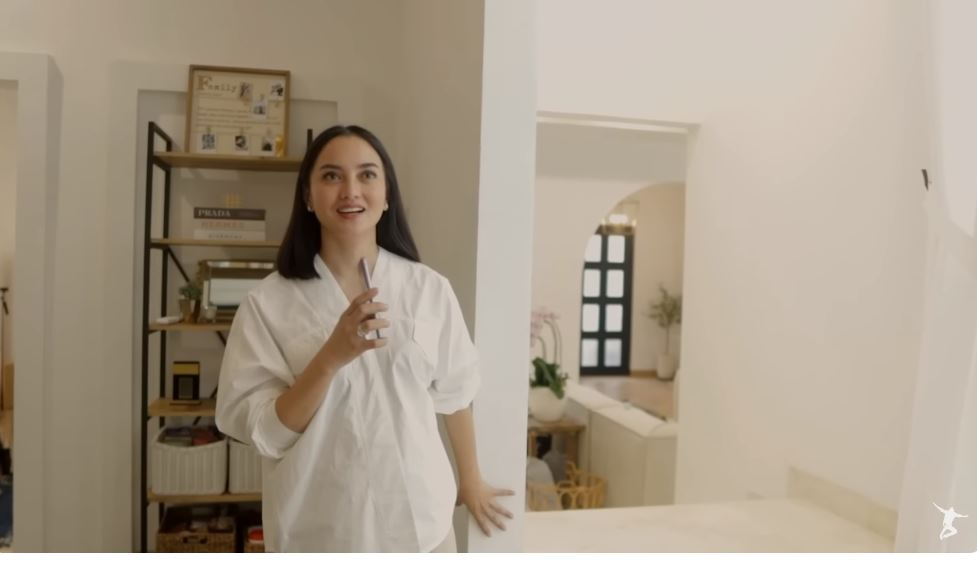foto: YouTube/RINDU FAMILY
Brilio.net - Since marrying Ibnu Jamil , Ririn Ekawati no longer lives with the three of them. His residence became increasingly busy with the presence of Ibnu Jamil as a new family member. At the same time, to provide comfort for their family members, Ririn and Ibnu Jamil recently carried out renovations in several parts of their house.

Ririn Ekawati and Ibnu Jamil's kitchen
YouTube/Oxygen id
This time Ririn Ekawati and Ibnu Jamil combined two interior concepts at once, namely farmhouse and japandi. One of the rooms that was also renovated was the kitchen. If it used to look small, now the kitchen looks spacious with shades of white and green.
Apparently, this couple transformed a rarely used swimming pool into a luxury kitchen. As you can see, the appearance is quite aesthetic even without a kitchen island. Choosing a white backsplash also makes Ririn's kitchen look more beautiful to look at. Moreover, the choice of backsplash is in line with the white kitchen set.
The following brilio.net collected from various sources on Monday (26/2), the appearance of the kitchen of Ibnu Jamil and Ririn Ekawati's house which looks cozy and luxurious.
1. One of the rooms that was renovated was the kitchen. Previously, this room was a swimming pool area.

Ririn Ekawati and Ibnu Jamil's kitchen
YouTube/Oxygen id
2. However, because it was rarely used, Ririn turned the swimming pool into a kitchen. You can see that the kitchen is quite spacious with shades of green and white.

Ririn Ekawati and Ibnu Jamil's kitchen
YouTube/Oxygen id
3. Even without a kitchen island like the kitchens of other celebrities, it is still aesthetic. Ririn's kitchen is also equipped with a stove smoke extractor.

Ririn Ekawati and Ibnu Jamil's kitchen
YouTube/MISSING THE FAMILY
4. Choosing a white backsplash makes Ririn's kitchen look even more elegant. Moreover, the choice of backsplash is in line with the white kitchen set.

Ririn Ekawati and Ibnu Jamil's kitchen
YouTube/MISSING THE FAMILY
5. Ririn also combines the dining area with the kitchen. Apparently, there is a wooden dining table in that area.

Ririn Ekawati and Ibnu Jamil's kitchen
YouTube/MISSING THE FAMILY
6. Usually, this area is a place for families to gather to enjoy food before leaving for work or school.

Ririn Ekawati and Ibnu Jamil's kitchen
YouTube/Oxygen id
7. Meanwhile, for lighting, Ririn used a hood-shaped hanging lamp with a yellow bulb model.

Ririn Ekawati and Ibnu Jamil's kitchen
YouTube/Oxygen id
8. "This used to be a swimming pool. So because the swimming pool was rarely used, we cut the swimming pool in half, we made this room," said Ririn Ekawati on her YouTube page.

Ririn Ekawati and Ibnu Jamil's kitchen
YouTube/MISSING THE FAMILY
9. However, the swimming pool is still there but smaller than before. This swimming pool is the main view in the kitchen.

Ririn Ekawati and Ibnu Jamil's kitchen
YouTube/Oxygen id
10. The swimming pool and kitchen are separated by a glass window with white curtains.

Ririn Ekawati and Ibnu Jamil's kitchen
YouTube/Oxygen id
11. Apart from directly facing the swimming pool, this kitchen area is also next to the prayer room. This is what the prayer room looks like, which looks simple in shades of brown.

Ririn Ekawati and Ibnu Jamil's kitchen
YouTube/Oxygen id
(brl/ola)