Brilio.net - Having a magnificent and comfortable house is the dream of many people. However, the high price of land and buildings makes it difficult to realize that dream. Even so, Novianti Djunarto has succeeded in proving that hard work and perseverance can make dreams come true.
After 11 years of saving, this employee and housewife finally built a magnificent dream house like a star hotel. Not only is the interior and exterior design luxurious, the modern facilities inside are also in the spotlight. One of the most eye-catching is the contemporary cafe-style rooftop that is comfortable for relaxing.
Novianti admitted that she had long been inspired by the large houses she often passed. With strong determination and tireless efforts, she and her husband managed to build their dream house on the outskirts of Jakarta, even though it was located in a narrow alley. In fact, several national television stations had covered the uniqueness of her house.
This classic European concept house stands on 138 square meters of land with a building area of 232 square meters. The dominance of white in the interior gives a spacious, luxurious, and clean impression. Curious about what the rooftop of the house looks like? Let's take a peek at the portrait.
1. It is known that Novianti Djunarto and her husband struggled for 11 years to renovate their residence. This is what their mansion looks like.

2. Initially, this luxurious house had not utilized the rooftop properly. The roof was initially left as is, only for a water tank and provided with makeshift plastic chairs.
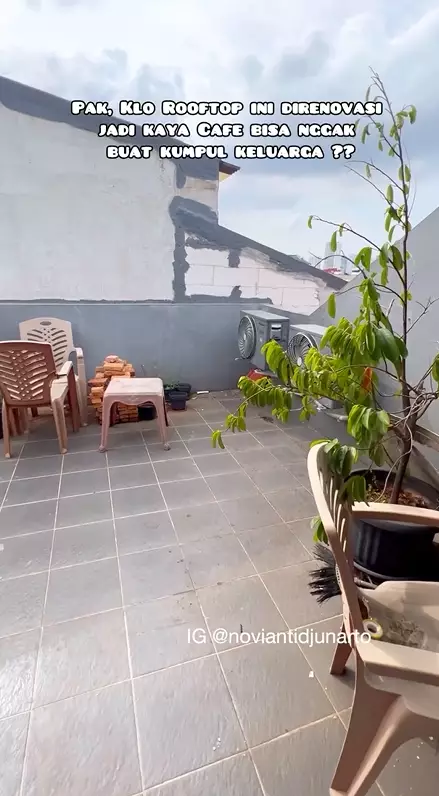
3. This is what the tank and several piles of items that are still messy look like.
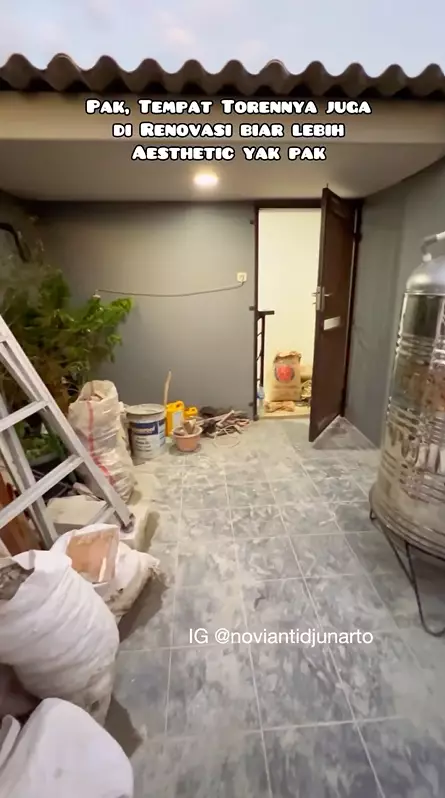
4. Not long after, the employee and housewife decided to make a more aesthetic rooftop for family gatherings.
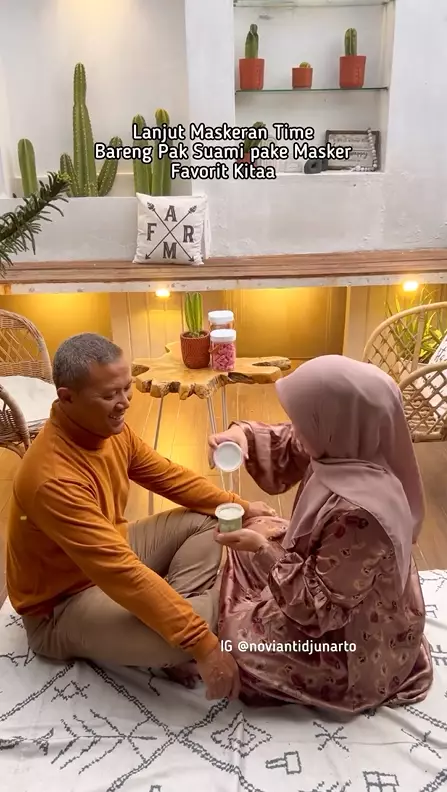
5. This couple also chose the design and interior of their rooftop to have a contemporary cafe-style aesthetic.
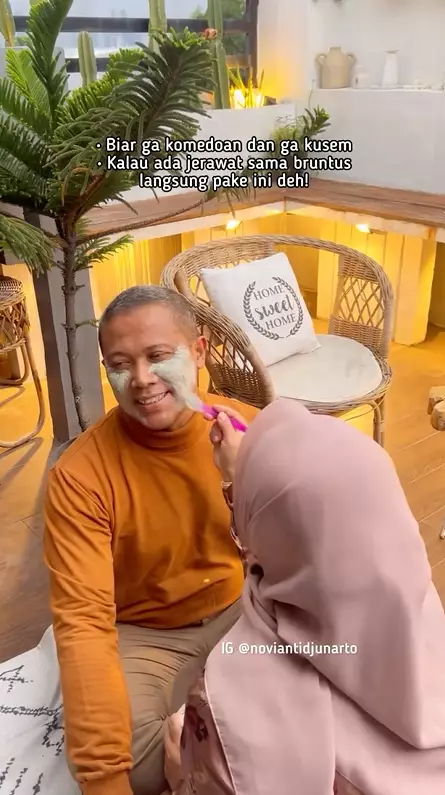
6. After the renovation, the rooftop of the residence has changed to be minimalist and neat, dominated by gray. The messy items have been arranged neatly.
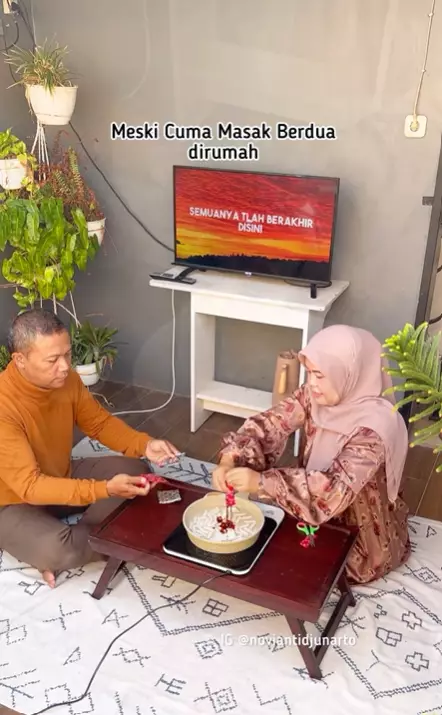
7. The rooftop area is also used as a mini private cinema for the family.
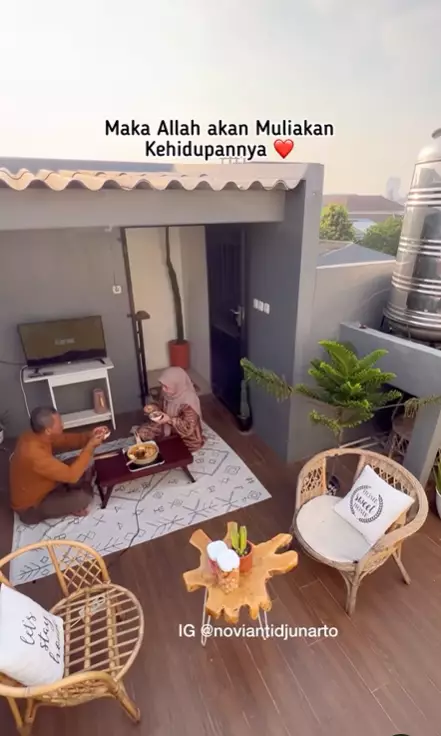
8. This is what another corner of the rooftop looks like, equipped with wooden chairs, small tables, plants, and wooden patterned seating.
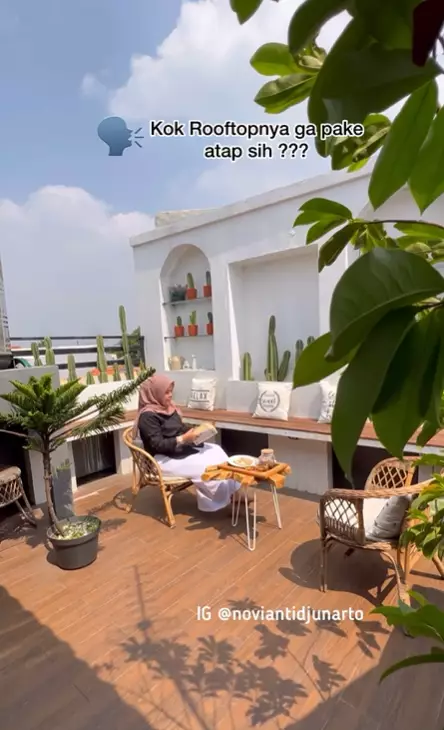
9. To make it even more beautiful, there is a wall as a divider which is used for ornamental plants and lamps.
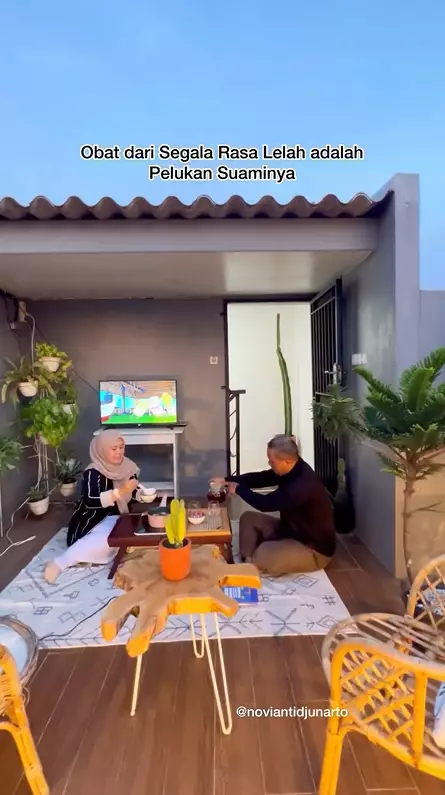
10. This is how the front of the rooftop looks minimalist and aesthetic. The floor also uses ceramics in brown with a design like a hidden gem cafe .
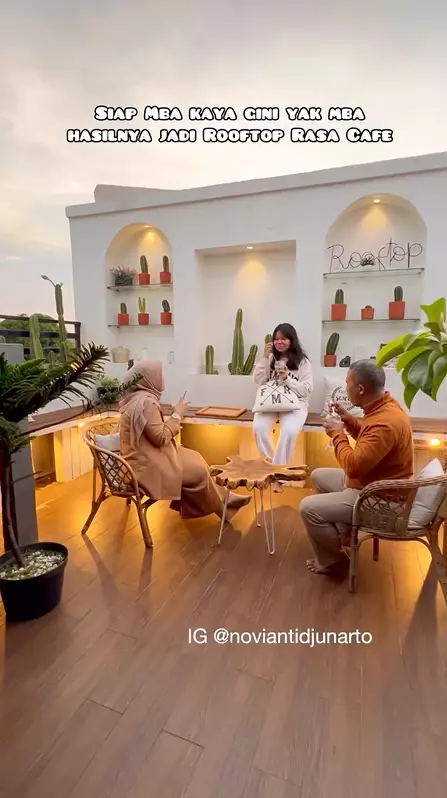
11. When night falls, the view from the rooftop of Novianti Djunarto's luxurious residence looks so pleasing to the eye. Not only for relaxing, this rooftop is also used as a place to create content on her social media.
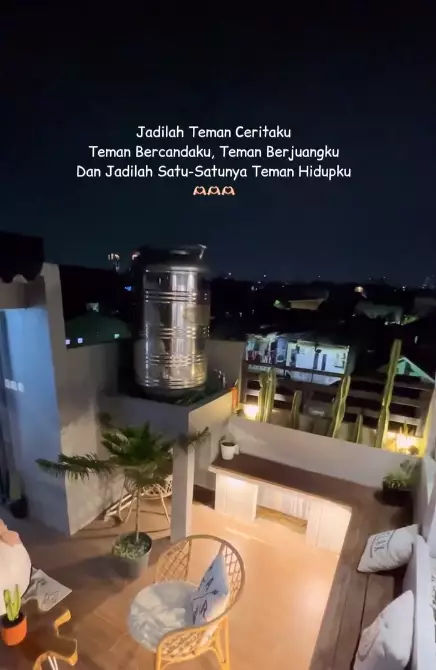
(brl/far)