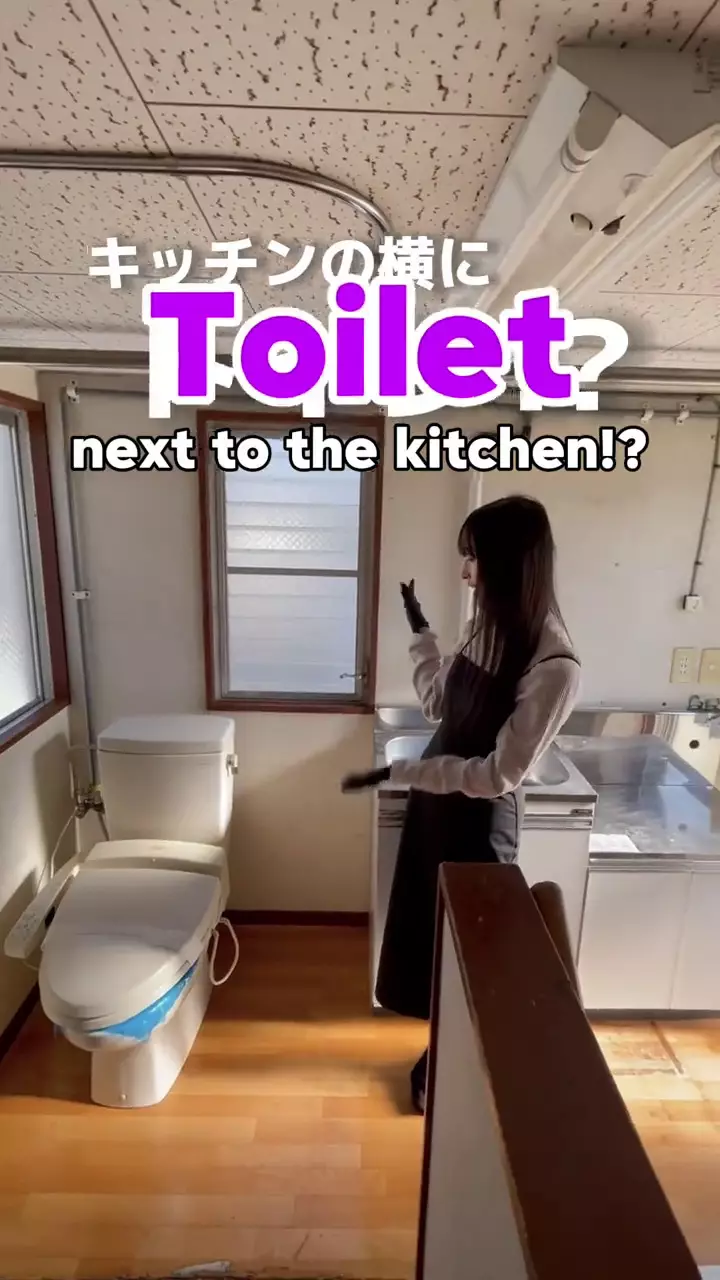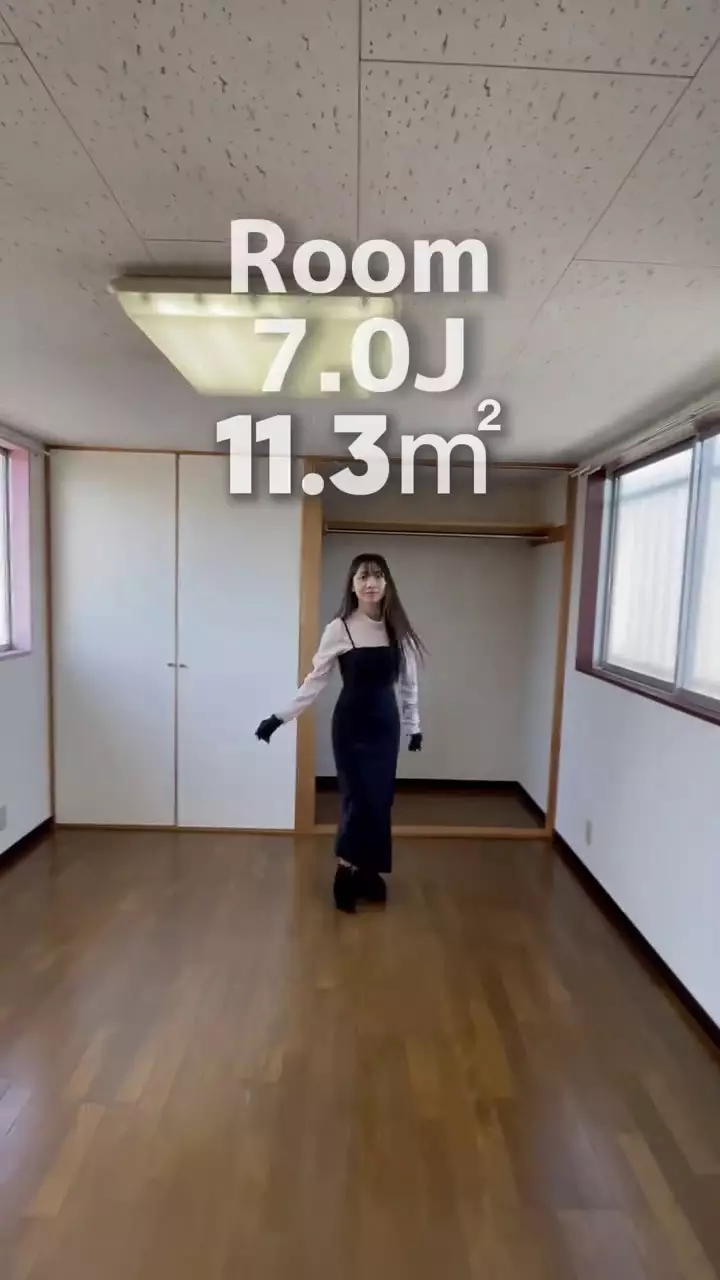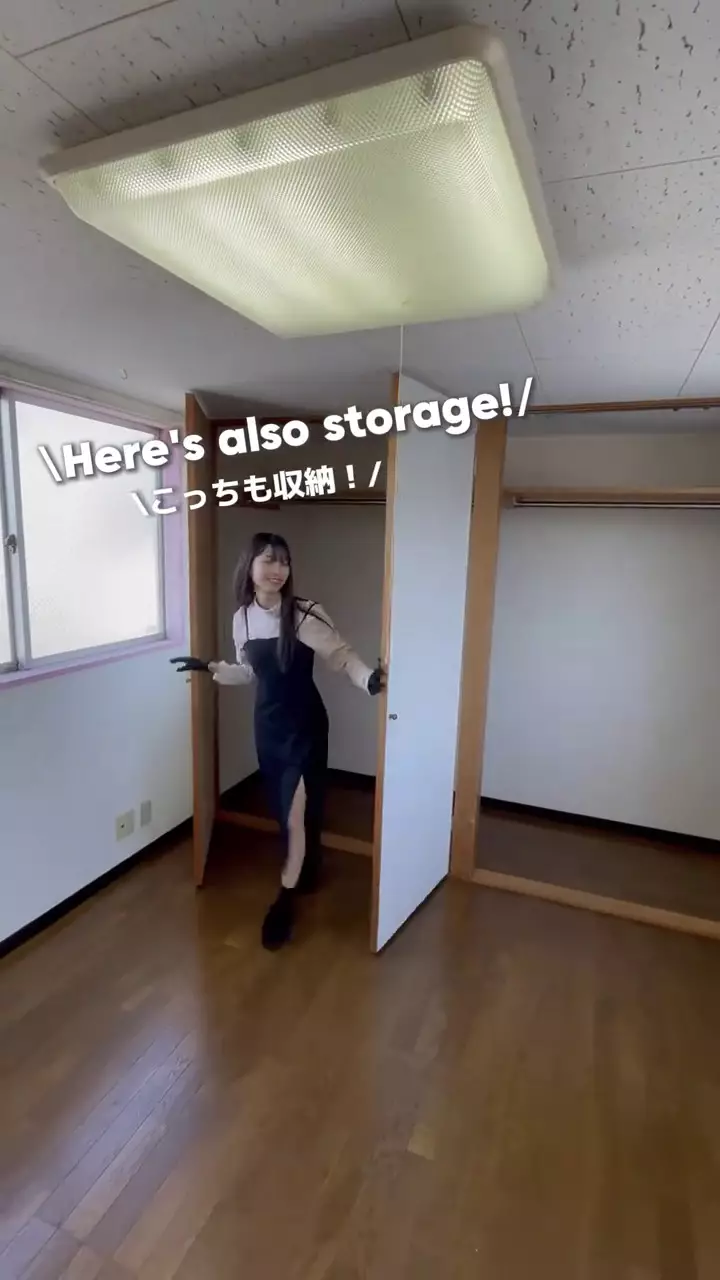foto: TikTok/@fang.tokyo.us
Brilio.net - Having a comfortable home is certainly the dream of many people, especially if the facilities are complete and functional. But it's different with a narrow rented house that makes you shake your head. The portrait of the rented house went viral after being shared by the account @fang.tokyo.us because of its unusual interior design.
To enter this rented house , you must first pass through a narrow hallway. It is located on the second floor, with the entrance directly facing the window. Once there, residents must climb the stairs that connect directly to the main room.
Uniquely, at the end of the stairs, you can see a small kitchen in a narrow corridor. The kitchen is facing the stairs, and next to it is a rooftop that makes it even narrower. It doesn't stop there, right next to the kitchen is a sitting toilet that is only separated by a bathroom curtain.
Although the facilities are limited, the interior of this rental is quite spacious for a bedroom and work space measuring 11 square meters. The room is also equipped with a large wardrobe to store personal items and clothes. With a unique design, this narrow rental house has succeeded in making many people speechless.
Instead of being curious, take a look at the portrait collected by brilio.net from TikTok @fang.tokyo.us on Sunday (23/3).
1. The @fang.tokyo.us account shows a secret rental house that has a quite unique interior design.

narrow rental toilet and kitchen in one
2025 TikTok/@fang.tokyo.us
2. To enter the rented house, you have to go through this narrow corridor.

narrow rental toilet and kitchen in one
2025 TikTok/@fang.tokyo.us
3. The location of the room is known to be on the 2nd floor. This is the entrance which faces the window.

narrow rental toilet and kitchen in one
2025 TikTok/@fang.tokyo.us
4. To get to the room, you go straight up the stairs like this.

narrow rental toilet and kitchen in one
2025 TikTok/@fang.tokyo.us
5. Meanwhile, at the end of the stairs you can immediately see a small kitchen in the corridor.

narrow rental toilet and kitchen in one
2025 TikTok/@fang.tokyo.us
6. This kitchen is directly facing the stairs to the room. Not only that, even the side of the kitchen is a rooftop.

narrow rental toilet and kitchen in one
2025 TikTok/@fang.tokyo.us
7. Uniquely, next to the kitchen, you can see a sitting toilet. As a divider, you can use a shower curtain installed on the ceiling.

narrow rental toilet and kitchen in one
2025 TikTok/@fang.tokyo.us
8. Well, this is the room which is quite spacious to be used as a bedroom and a work space.

narrow rental toilet and kitchen in one
2025 TikTok/@fang.tokyo.us
9. This room is equipped with a large wardrobe to store various tools and clothes.

narrow rental toilet and kitchen in one
2025 TikTok/@fang.tokyo.us
(brl/ola)