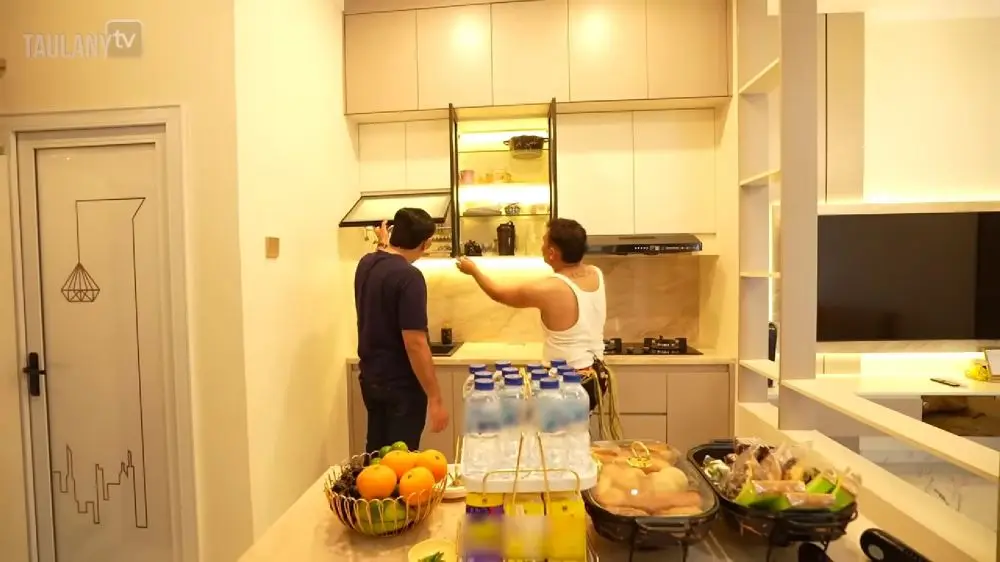foto: Instagram/@ebel_cobra; YouTube/TAULANY TV
Brilio.net - Ebel Cobra has just bought a new two-story house that looks simple and comfortable. The interior of this house has also been renovated to look more modern and functional.
Ebel House carries the Japandi concept that combines Japanese and Scandinavian designs. This minimalist design is very suitable to be applied to small homes to maximize space.
The kitchen area is made in a line so that it is immediately visible when guests enter the house. Although simple, the appearance of the kitchen remains aesthetic and functional.
Uniquely, this kitchen is located next to the TV room , making it suitable for family activities. The minimal furniture arrangement also makes the kitchen area feel spacious and comfortable.
Rather than being curious, take a look at the portrait collected by brilio.net from YouTube TAULANY TV on Saturday (11/1).
1. Ebel Cobra is known to have a new two-story residence. Here is a portrait of the interior after renovation.

ebel cobra house kitchen
2025 YouTube/TAULANY TV
2. This house carries the Japandi concept. This minimalist design is very suitable for small-sized homes.

ebel cobra house kitchen
2025 YouTube/TAULANY TV
3. The kitchen is made in a line so that when guests open the door, the kitchen area will be immediately visible. Minimalist but still aesthetic, right?

ebel cobra house kitchen
2025 YouTube/TAULANY TV
4. Interestingly, Ebel designed his kitchen next to the television room. Really utilizing the narrow space of the house but the results are maximized.

ebel cobra house kitchen
2025 YouTube/TAULANY TV
5. Ebel's kitchen is not spacious, but its minimal furniture arrangement does not make the cooking area feel cramped.

ebel cobra house kitchen
2025 YouTube/TAULANY TV
6. On the side of the kitchen there is a small guest bathroom which is specifically for the toilet only.

ebel cobra house kitchen
2025 YouTube/TAULANY TV
7. To make good use of the space, Ebel installed upper and lower cabinets for maximum storage.

ebel cobra house kitchen
2025 YouTube/TAULANY TV
8. On the side there is a two-door refrigerator. Although minimalist, Ebel still decorates his house with gold ornaments to make it more elegant.

ebel cobra house kitchen
2025 YouTube/TAULANY TV
9. Ebel himself revealed that his wife also took part in designing the interior of his house. No wonder his residence is very comfortable.

ebel cobra house kitchen
2025 YouTube/TAULANY TV
(brl/far)