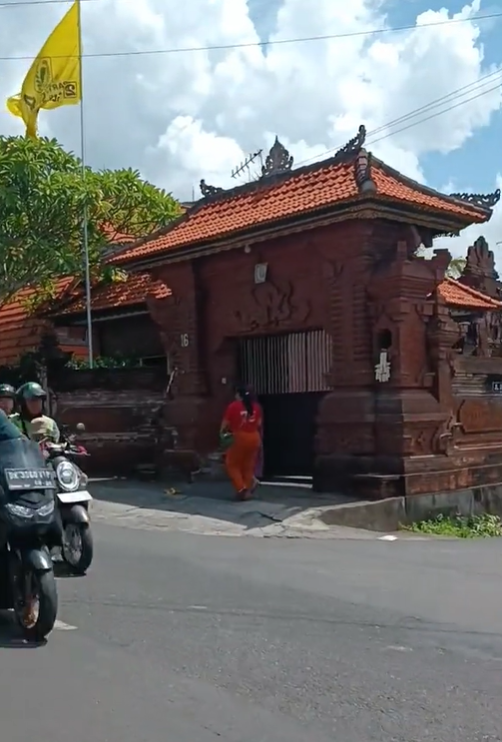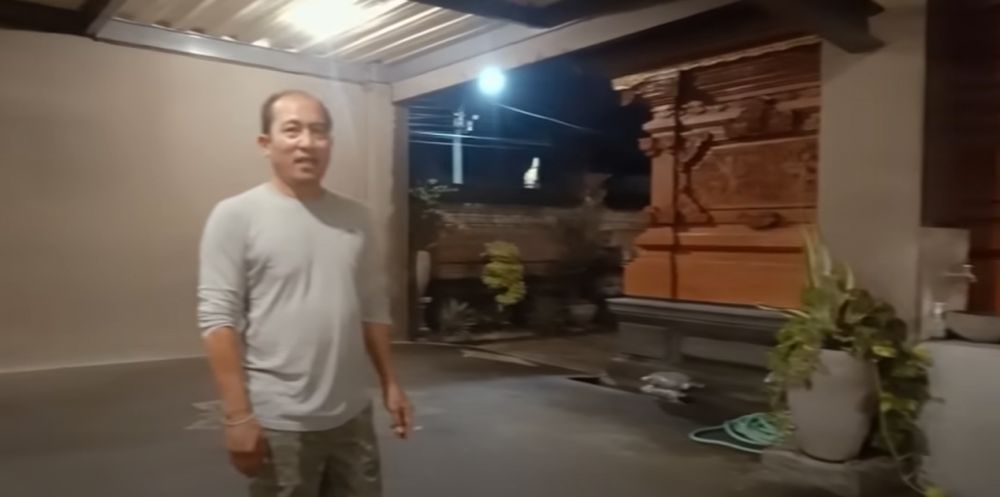Brilio.net - The love story of Mahalini Raharja and Rizky Febian has now found its ending point. It is known that the two of them held a traditional Mepamit event in the Padonan Traditional Village, North Kuta District, Badung Regency, Bali on Sunday (5/5).
The traditional location for saying goodbye was right at Mahalini's residence. Yes, the singer with a melodious voice is indeed a woman from Bali. It's not surprising that the process leading up to the marriage contract does not escape Balinese culture.
Not only is the moment of the bride and groom getting the spotlight, but Mahalini's residence is also not hidden from public view. The reason is that he is known to live in a residence designed with various ornaments typical of his homeland.
In fact, some say the concept of the Mahalini house is like a Balinese kingdom. Starting from statues, natural stone, red bricks for walls, wooden carvings for bales and a special pavilion which is a place of worship in the front yard of the house.
Having a house that is quite spacious and has a strong Balinese feel, this is what the terrace of Mahalini's house looks like which is used as a place for the traditional Mepamit ceremony procession, as reported by brilio.net from various sources, Sunday (5/5).
1. This is the appearance of the front of Mahalini Raharja's house, the place where she was born is thick with red bricks.

photo: Instagram/@dewatanetwork
2. The house is very spacious and is designed with Balinese style architecture. Look at the gate which uses a multi-level roof.

photo: Instagram/@dewatanetwork
3. When you enter the house you don't immediately find the main room. However, you have to walk in the front yard area which is lined with plants and bales.

photo: YouTube/Tiara Andini
4. Traditional Balinese buildings are always closely related to natural nuances using natural building materials such as wood and red brick.

photo: YouTube/Tiara Andini
5. This is one of the terrace areas of Mahalini's house. When you enter you will be presented with bales or pavilions in several corner areas of the house.

photo: YouTube/Tiara Andini
6. Next, one of the pavilions in Mahalini's house, you can see that each side is made of wood while the fence area is filled with plants.

photo: YouTube/Tiara Andini
7. This is what the central area of Mahalini's house terrace looks like, there is a tree and a koi pond.
photo: YouTube/Tiara Andini
8. Meanwhile, this area, on the other side of the terrace, is decorated with plants and authentic Balinese carvings. Even the flower pots are carved with a Balinese touch.
photo: YouTube/Tiara Andini
9. Then there is also a small staircase area leading to the entrance to Mahalini's house. There are two statues with gold-tone carved doors.
photo: YouTube/Tiara Andini
10. It is known that the Mahalini house in Bali was designed according to Balinese customs, each building layout follows the cardinal directions. For example, the kitchen is in the West direction.
photo: YouTube/Tiara Andini
11. This is one of the Mahalini family's places of worship, which is on the terrace of their house. Balinese people believe that house building patterns must follow the cardinal directions and the axis of Mount Agung, because it is the place where the gods and sacred ancestors reside. Likewise, the Mahalini house applies this concept.
photo: YouTube/Tiara Andini
