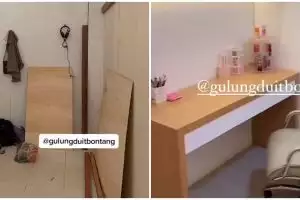Brilio.net - Rooms are a very important part of the house for residents. Therefore, designing a comfortable room is very important so that homeowners can rest. For owners of narrow rooms , there are various ways to make a small space look more spacious.
One way that many people do is reduce the furniture in their rooms. However, there are also those who actually increase the space so that it can be used to fill lots of furniture. If you want to add space, you can use a mezzanine like the owner of the TikTok account @yunkyunk4 did.

photo: TikTok/@yunkyunk4
Reported by brilio.net from the TikTok account @yunkyunk4 on Thursday (30/5), the owner of the account shared his process when arranging a room measuring 2 meters x 3 meters with a height of 4 meters into a bedroom. In his caption, he will create a room in the style of Korean houses that often appear in Korean dramas.
"I can imagine that if it's not this narrow, it could be a room. Just to share, my house is small but I really want to have a dream room like the one on Google. And this is the first project to make the dream style room. Korean style, for some reason I really like the room which is multi-level," said @yunkyunk4.

photo: TikTok/@yunkyunk4
For this reason, he changed his room into a level by adding a mezzanine. To build a mezzanine, he only needed wood and boards for the bed. In the room, the wall material is also made of wooden planks .
So that the room design was appropriate, he made a plan first. He wants to add a mezzanine as a bed. Meanwhile, the lower part is used for other rooms, such as studies and cupboards.

photo: TikTok/@yunkyunk4
The resulting room is very beautiful. A room that was originally narrow can be transformed into an aesthetic room in Korean houses with the addition of a mezzanine. The owner of the account @yunkyunk4 chose neutral colors, white and brown wood which gives an aesthetic impression to the appearance of his room.
The lower part of the mezzanine is used as a study room complete with a table, cabinet and wall shelves. Then, on the side there are stairs. To save space, the ladder can be used as a shelf, cabinet, cupboard and drawer. To keep it bright, the bottom of the bed uses LED strip lights.

photo: TikTok/@yunkyunk4
Meanwhile, on the second floor the mezzanine is used for beds. To make it safe for resting, he added the edge of the bed. By adding a mezzanine like this room, the room looks much more compact and aesthetic.
Moreover, the room arrangement is much neater. Every space is well filled so it doesn't give a cramped appearance. Netizens also praised @yunkyunk4's efforts to renovate his room to make it more comfortable even though it was narrow.
" It's really cool, I want to renovate the room too but there's no cost yet, " wrote the account @jooleesung.
" What kind of wood do you use, bro? Is it strong? How much does it cost? " said the account @_baxzyy.
" Wow ," said the account @kenaridjaja.
